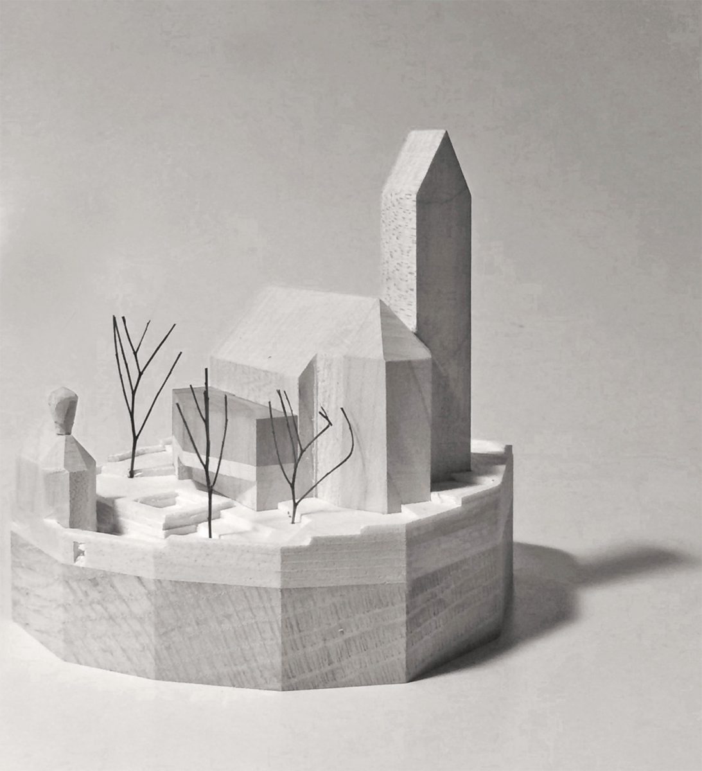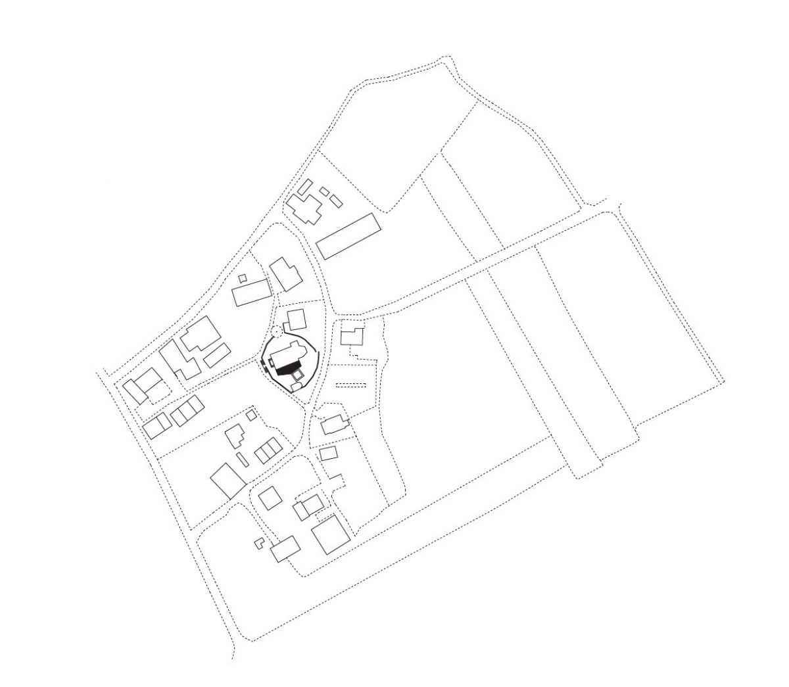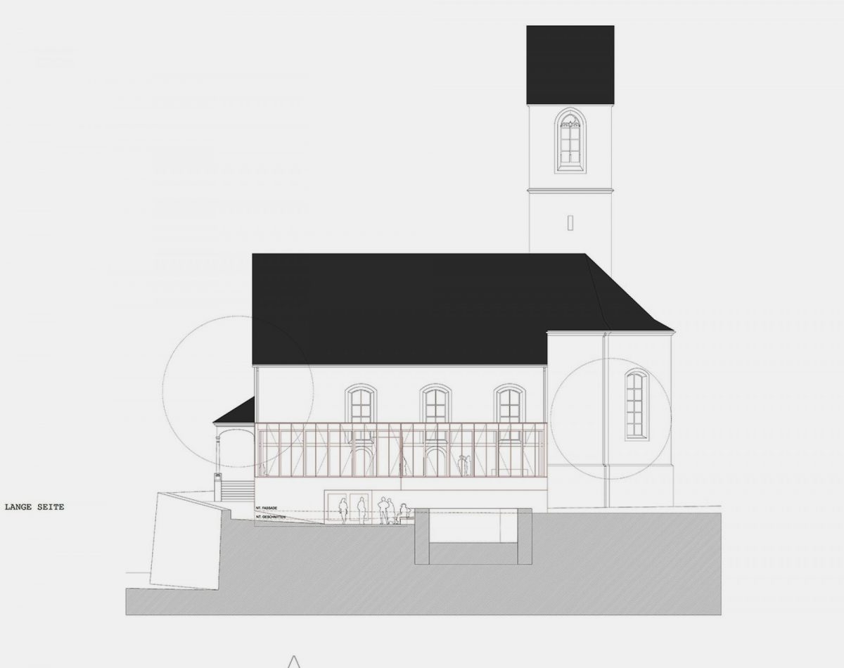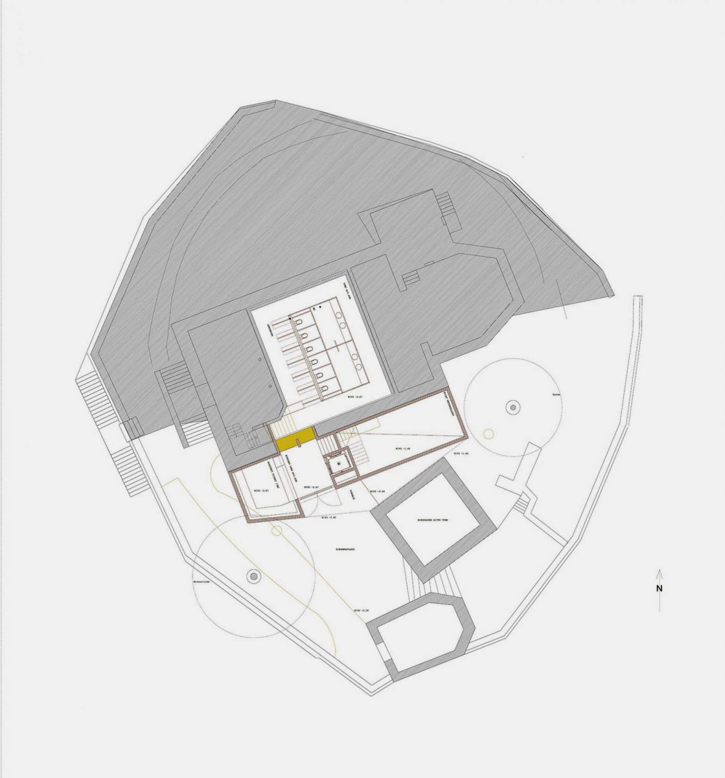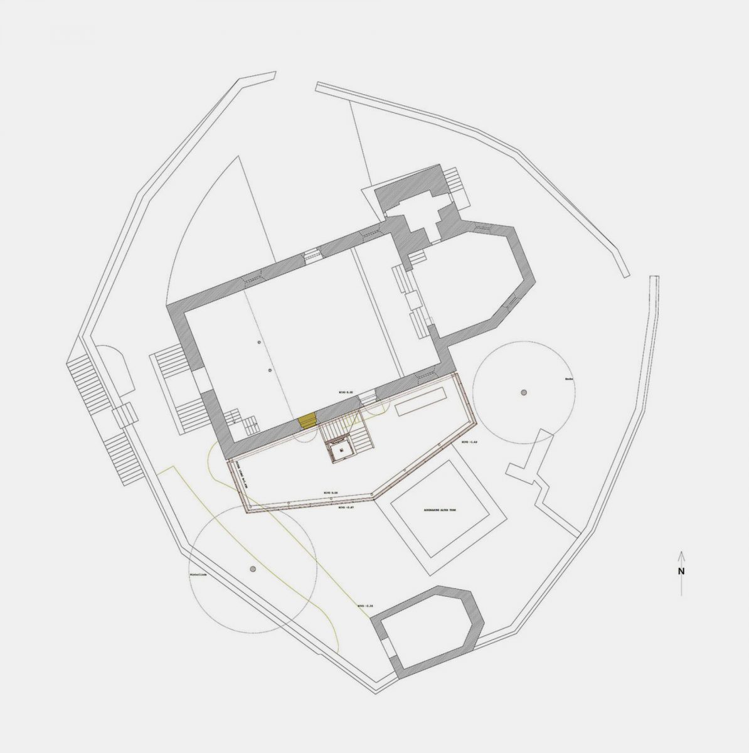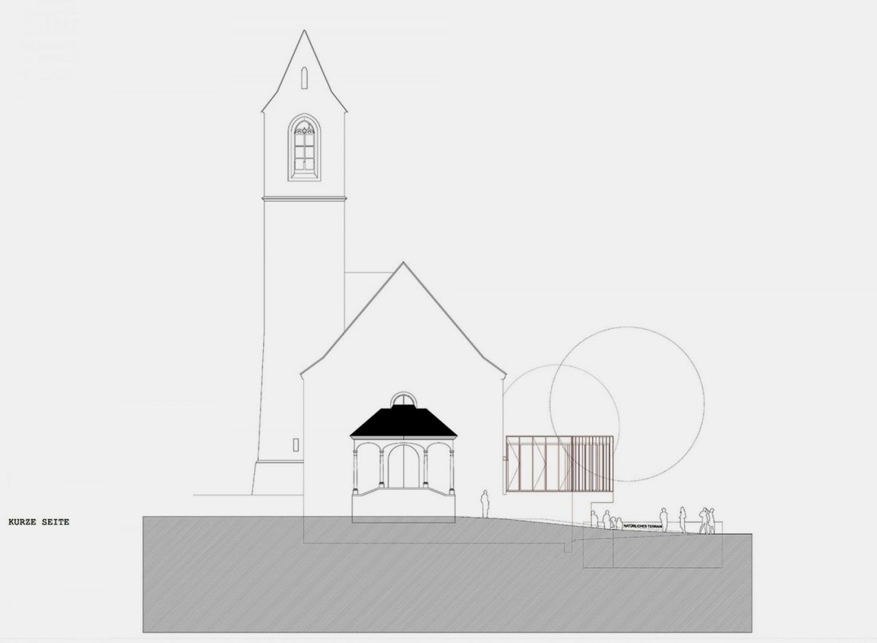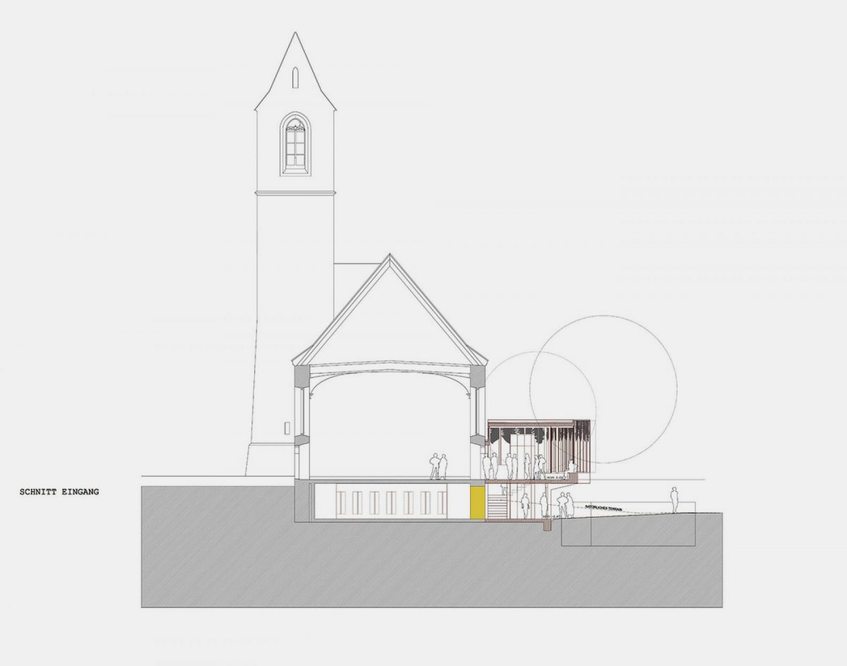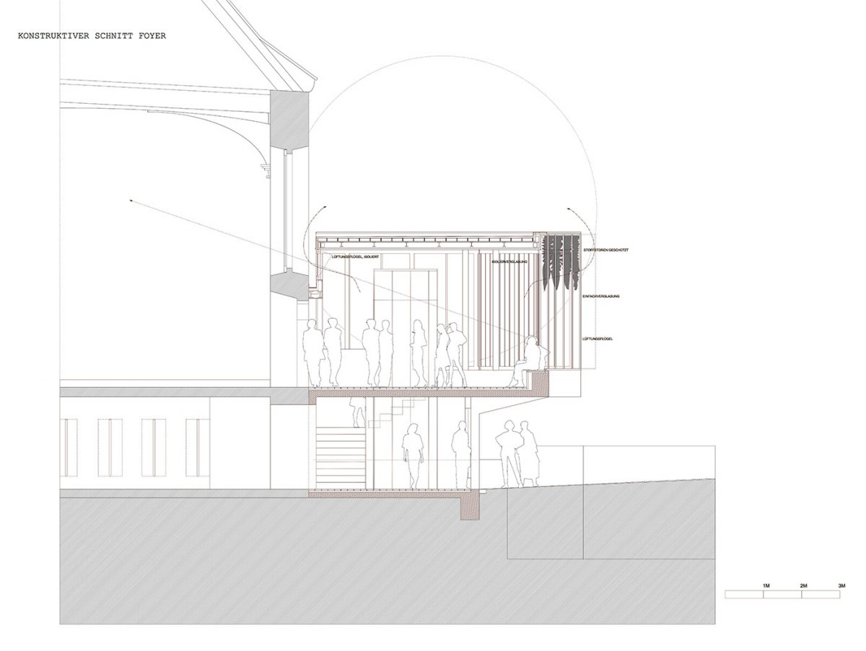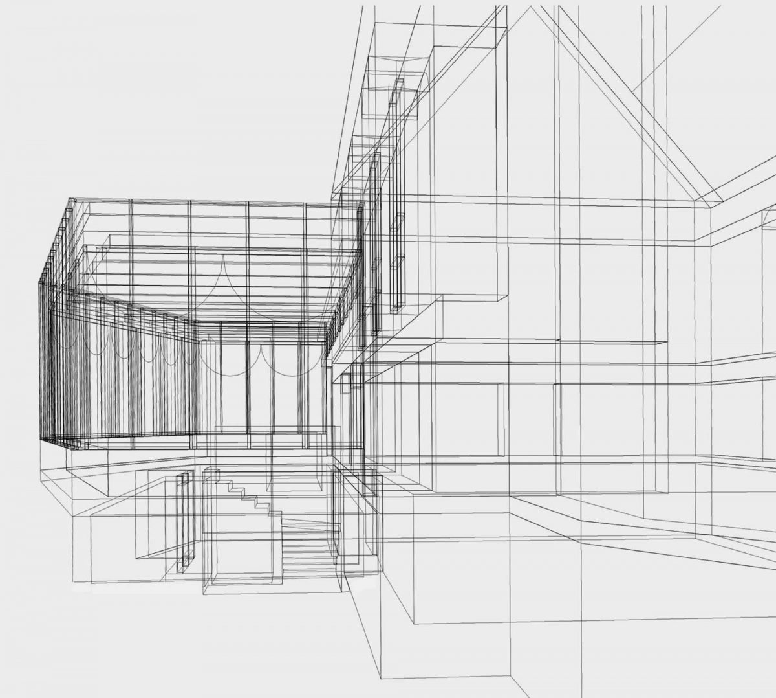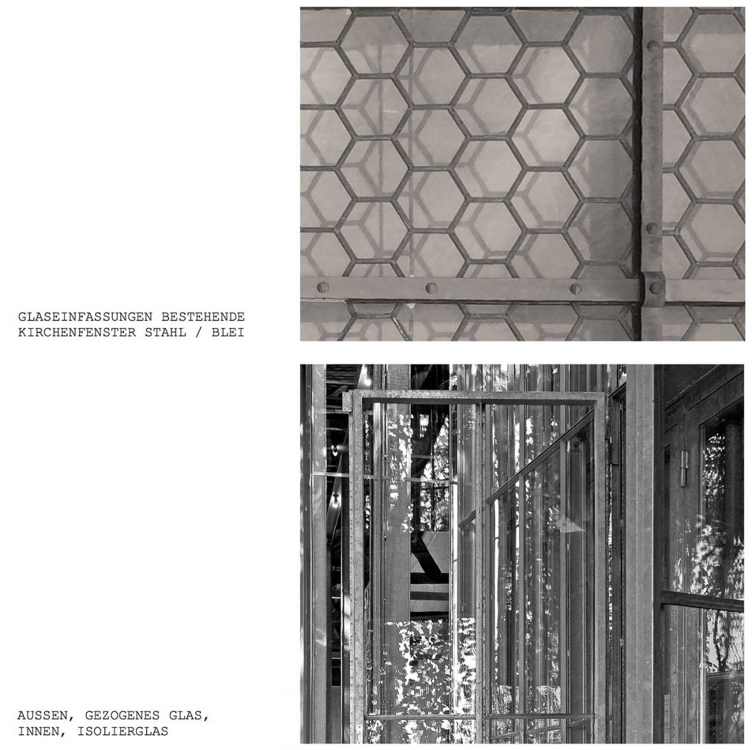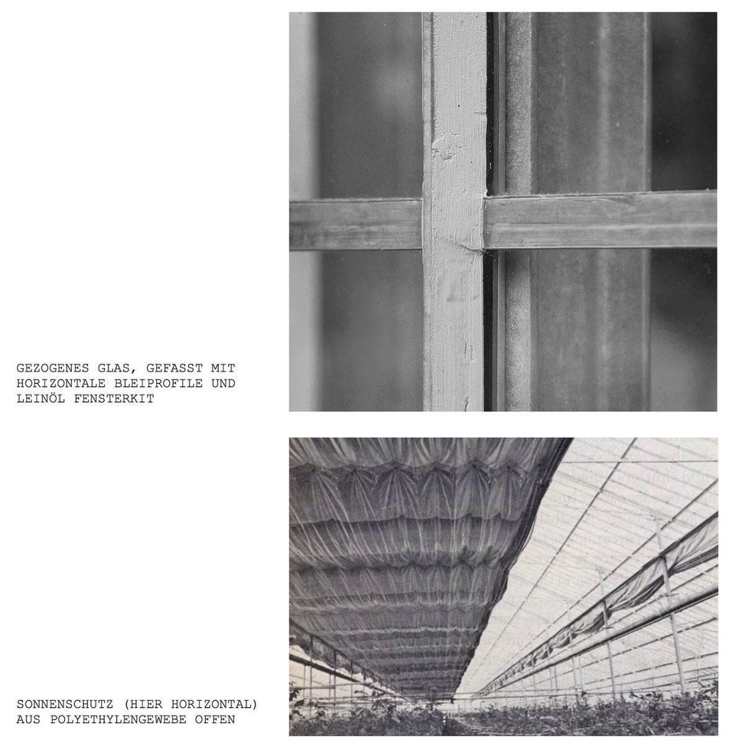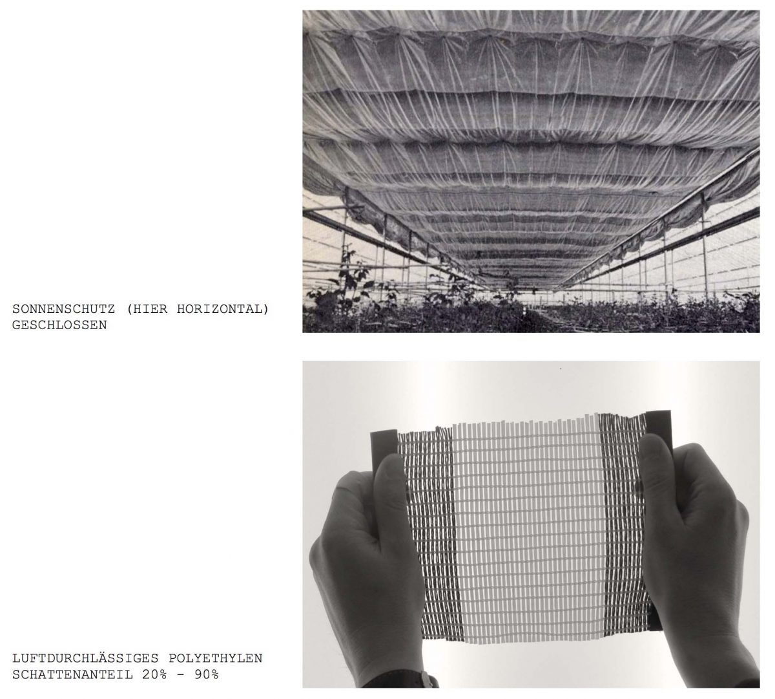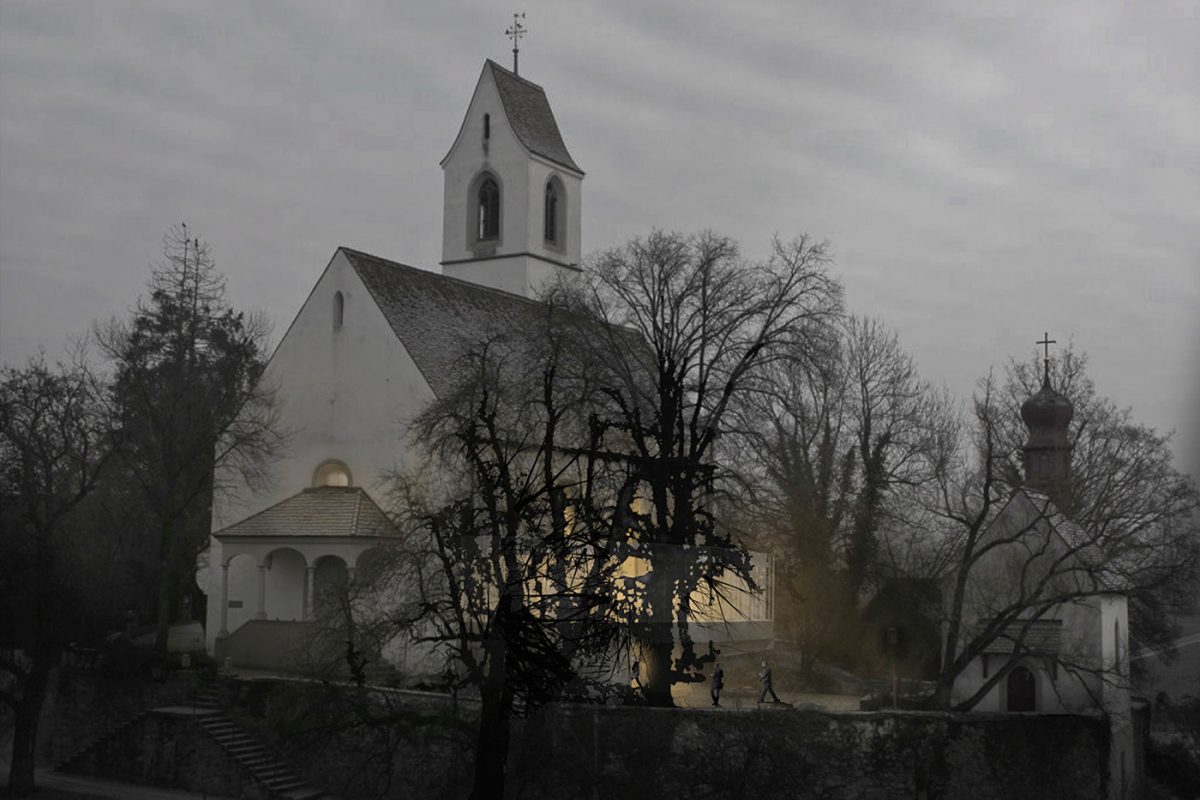MUSIKFOYER
MUSIKFOYER Boswil2015
Competition entry for an extension of a 18th century chapel, used as a music hall and a conversion of a historical farmhouse, to be used as a housing for artists. We tried to reduce and to compact as much as possible the intervention by activating two levels. One of a main entrance underneath and above the new foyer for the music hall. The upper part should have been a light steel construction cladded with erigated glass sheets as we did in Romont with reminiscences to glasshouses of the end of the 19th century.
