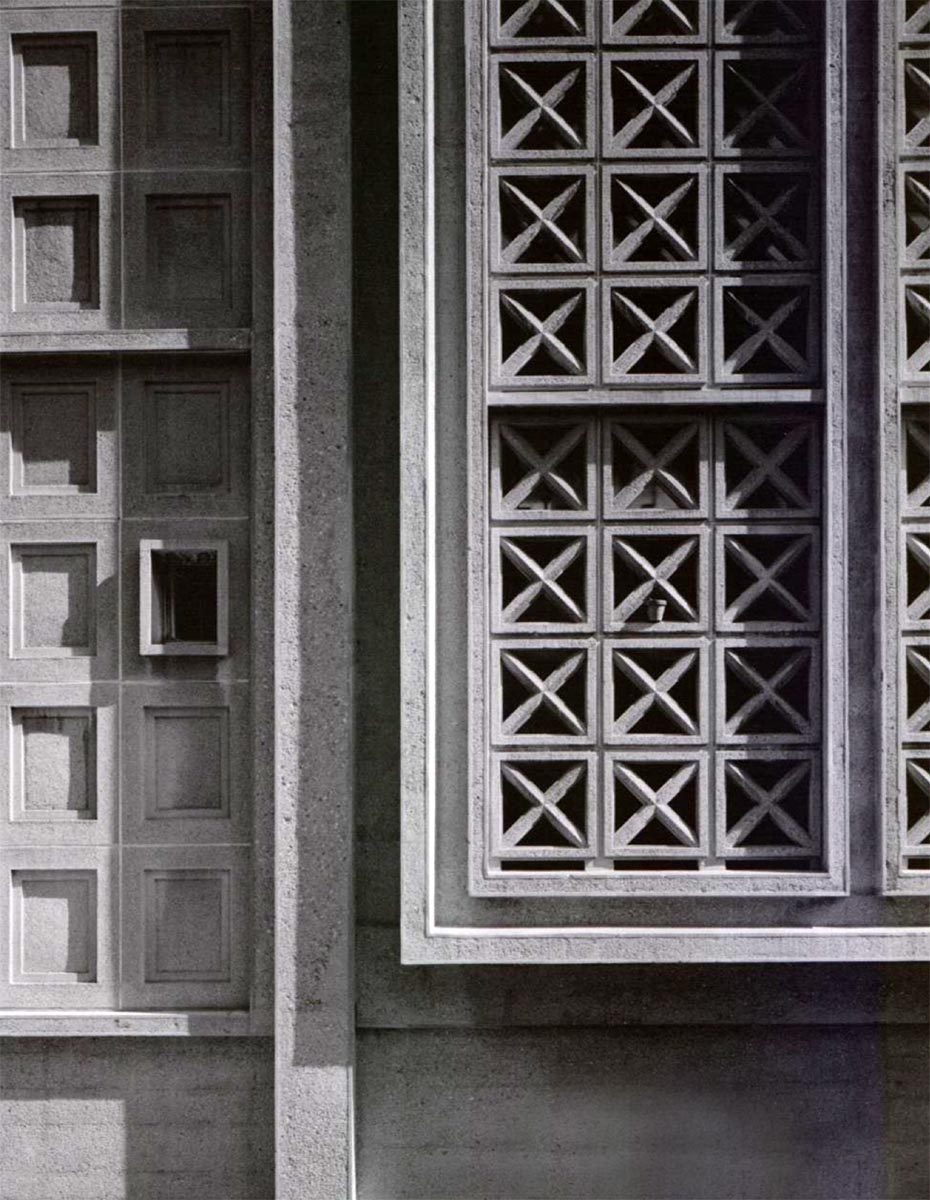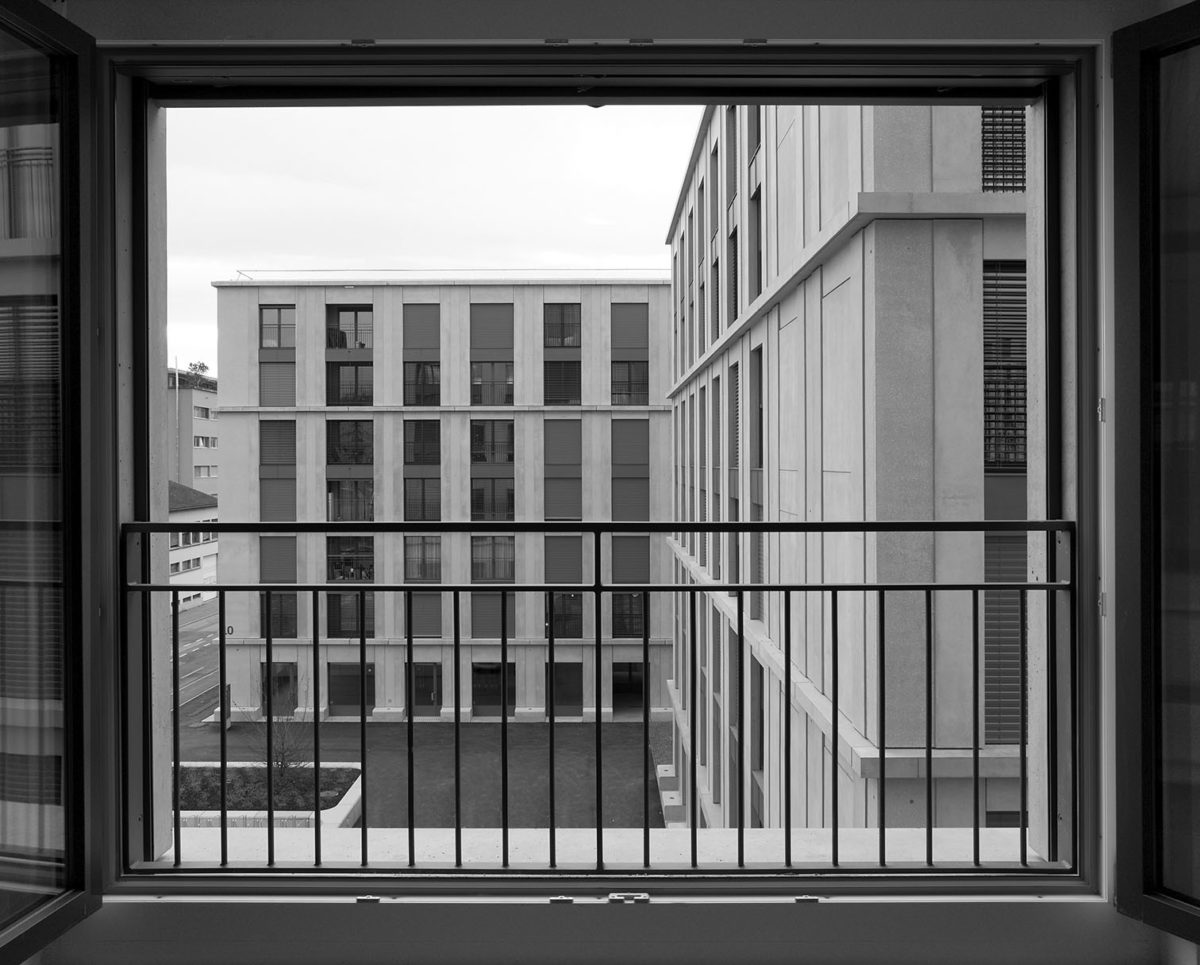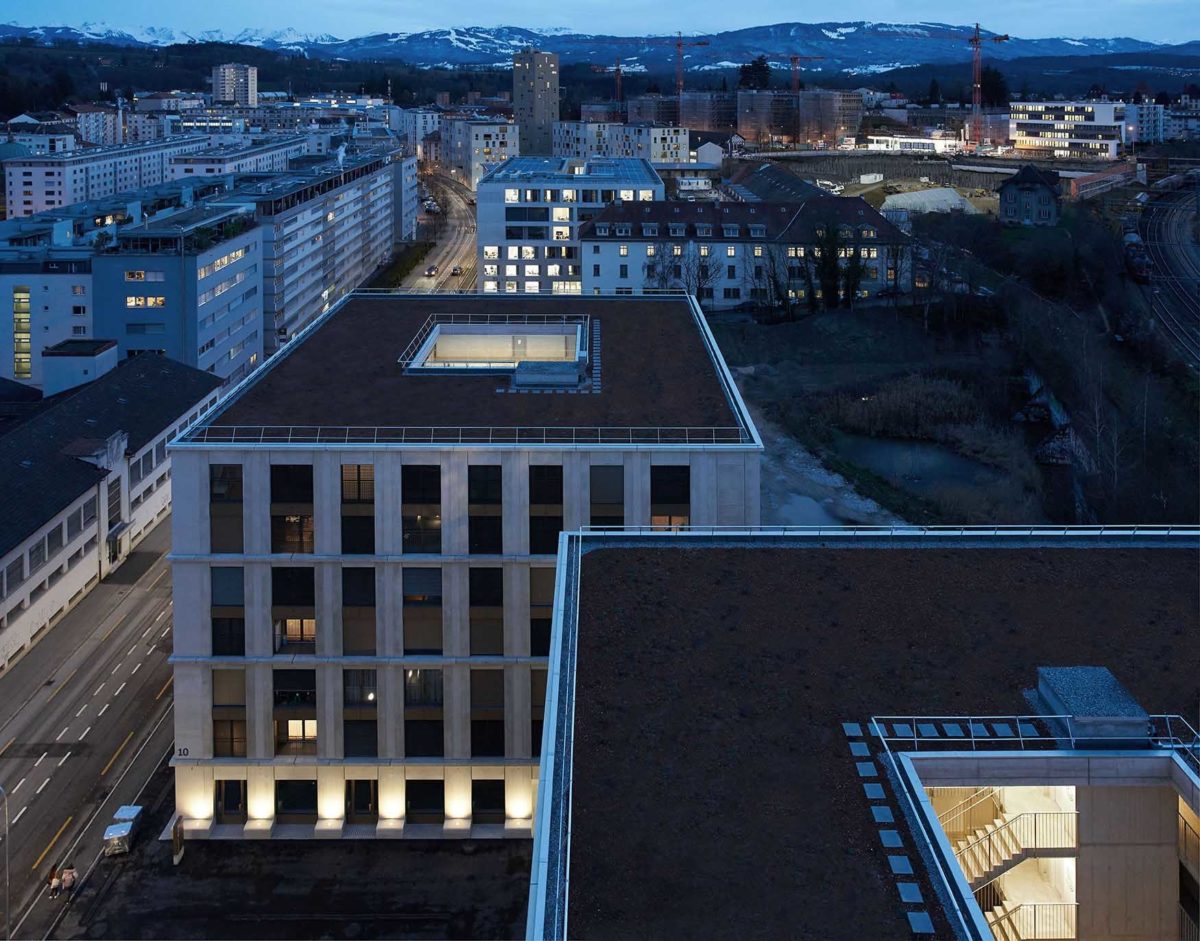Les Arsenaux Fribourg2019
A former arsenal site, a long triangular plot shaped by railway tracks.
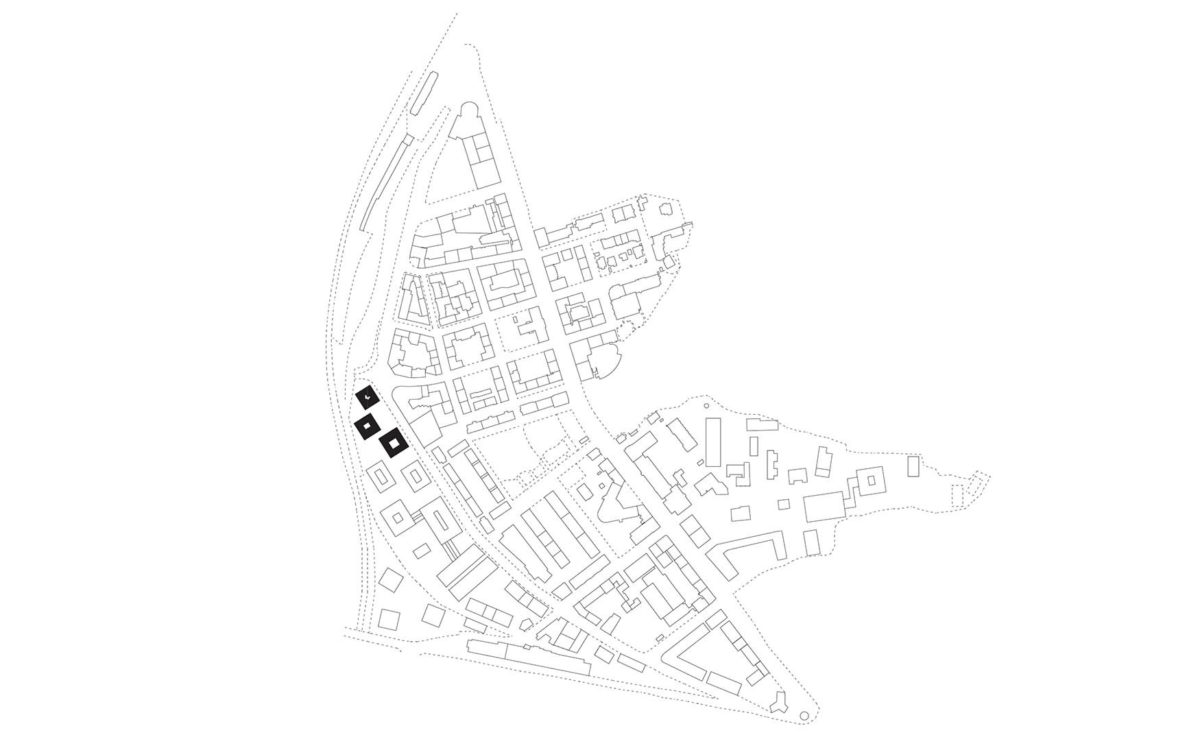
The new quarter, formed by the articulation of six courtyard blocks and a leading ‘Jeanne d’Arc’ like tower, structures a sequence of solid and empty spaces.
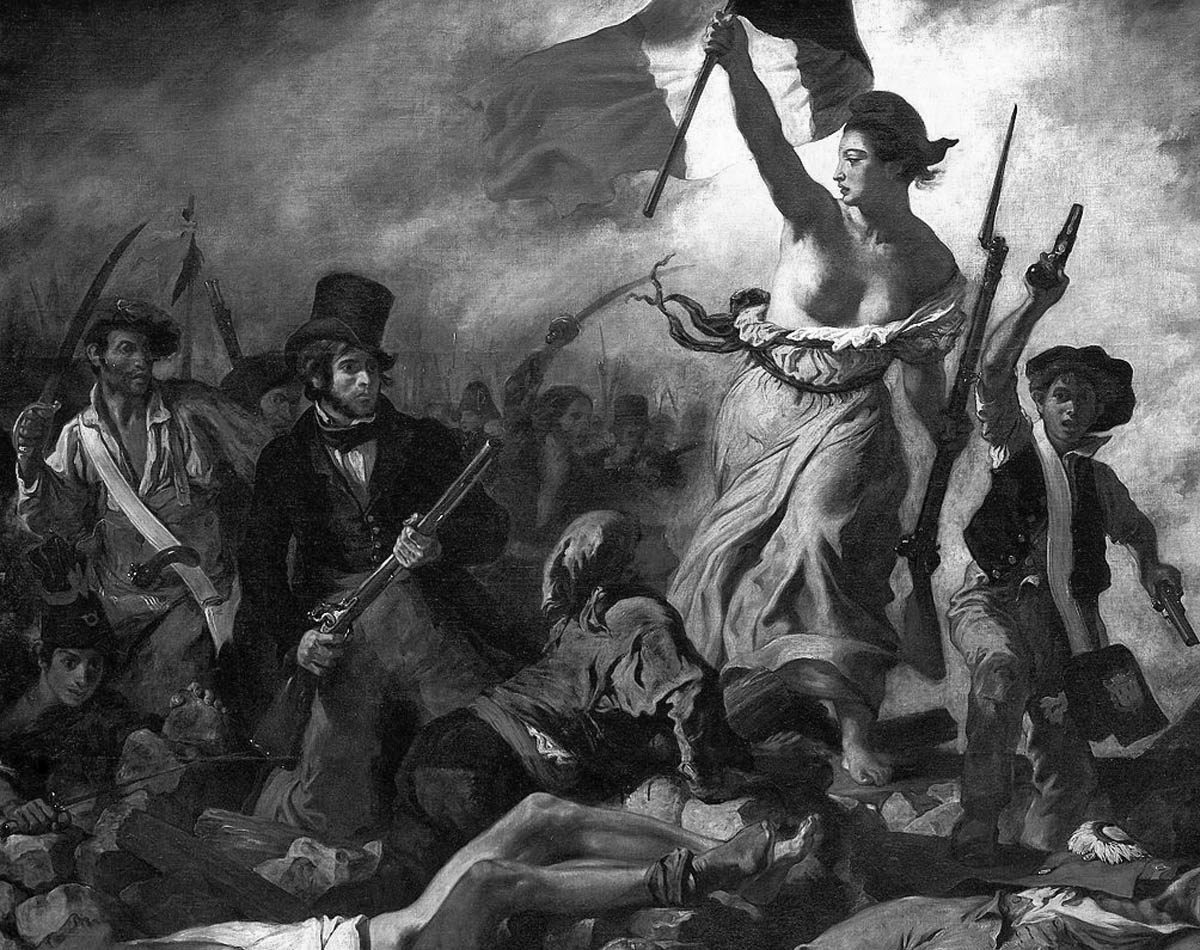
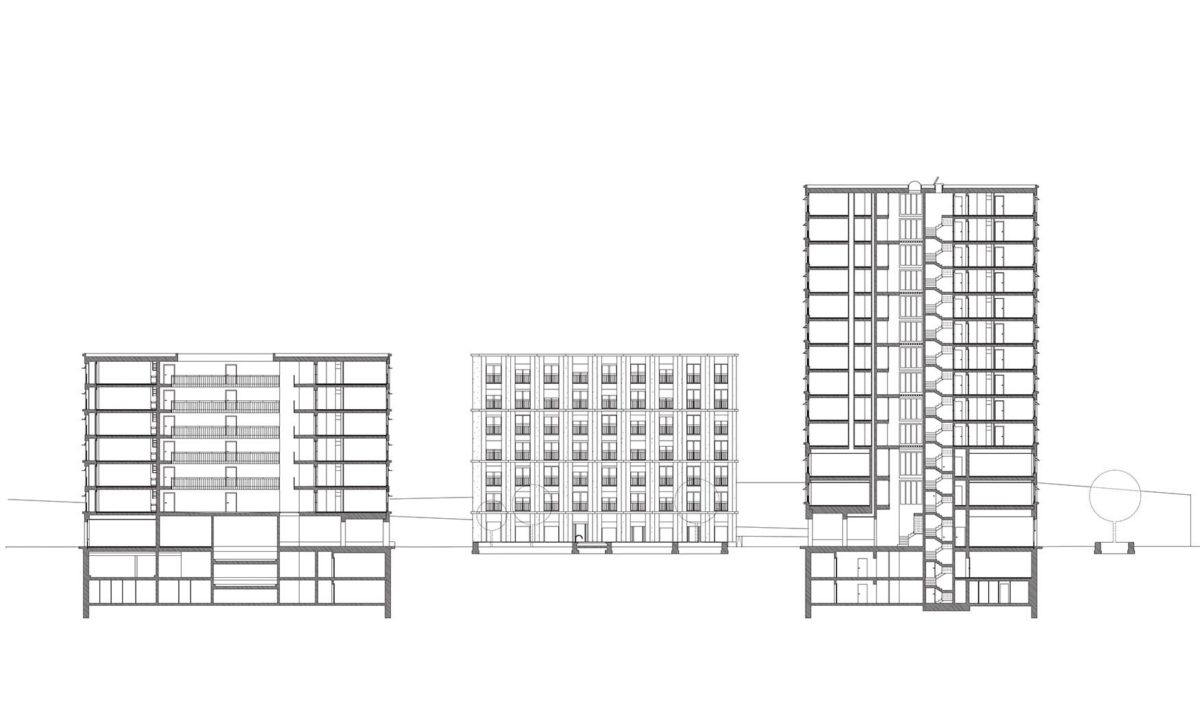
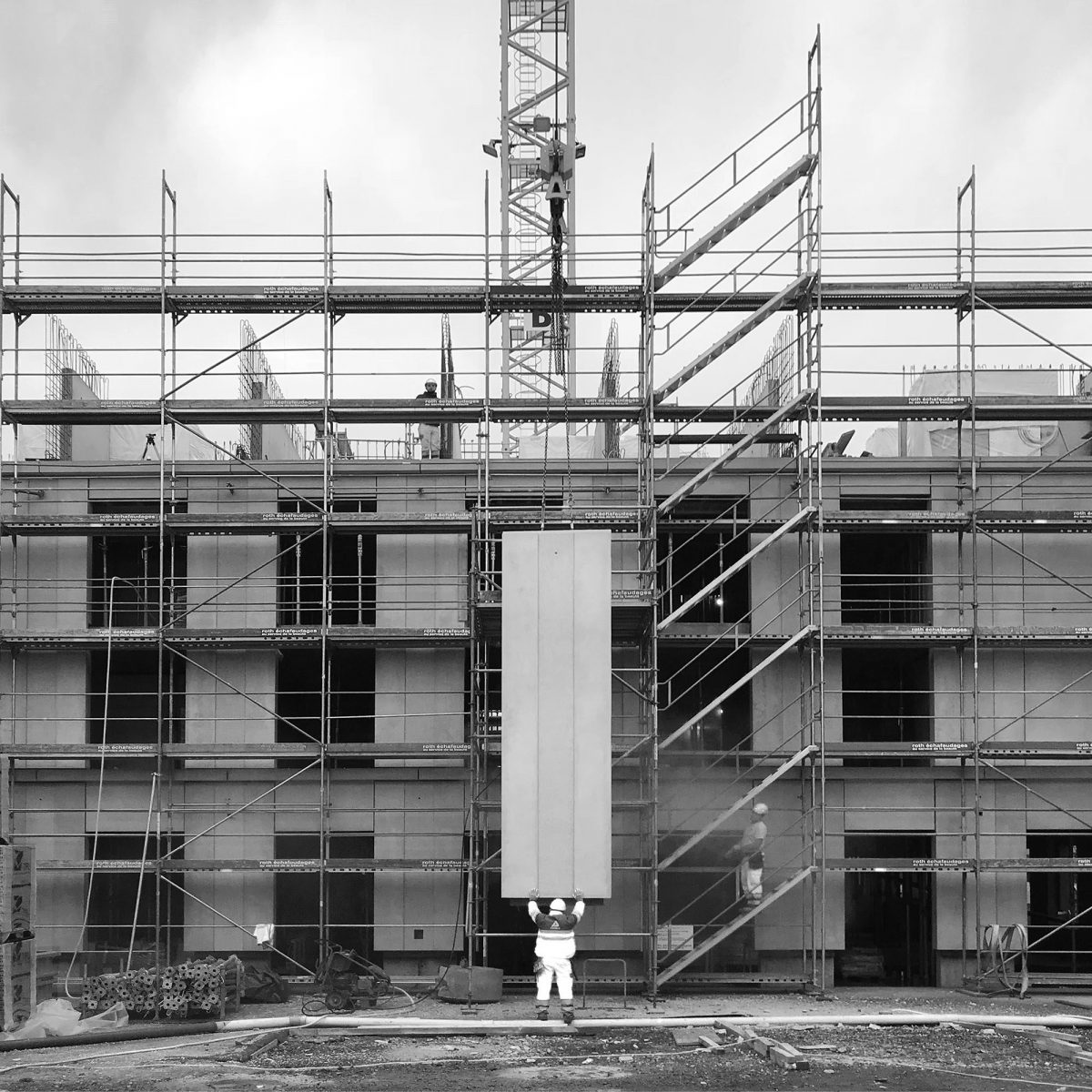
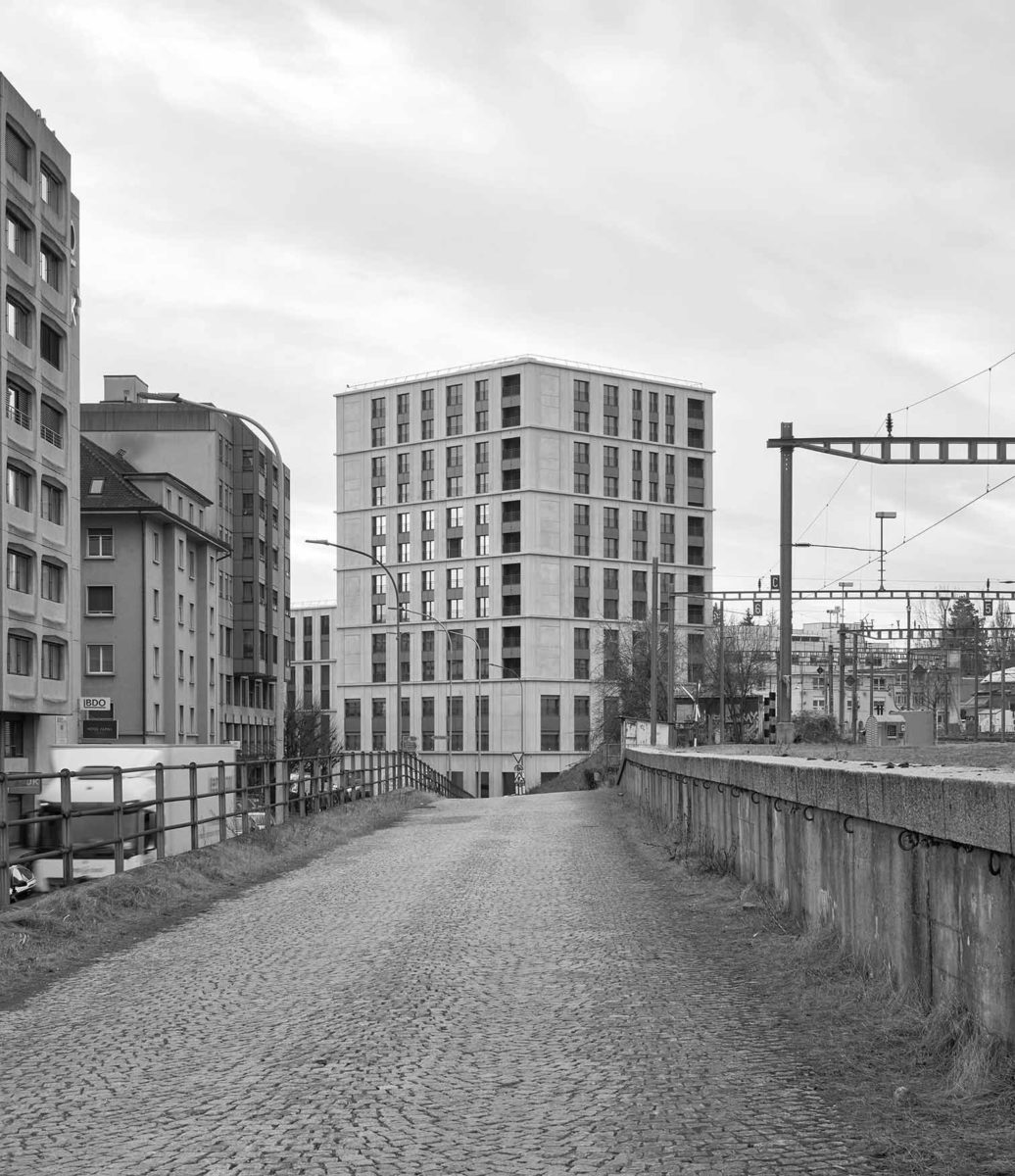
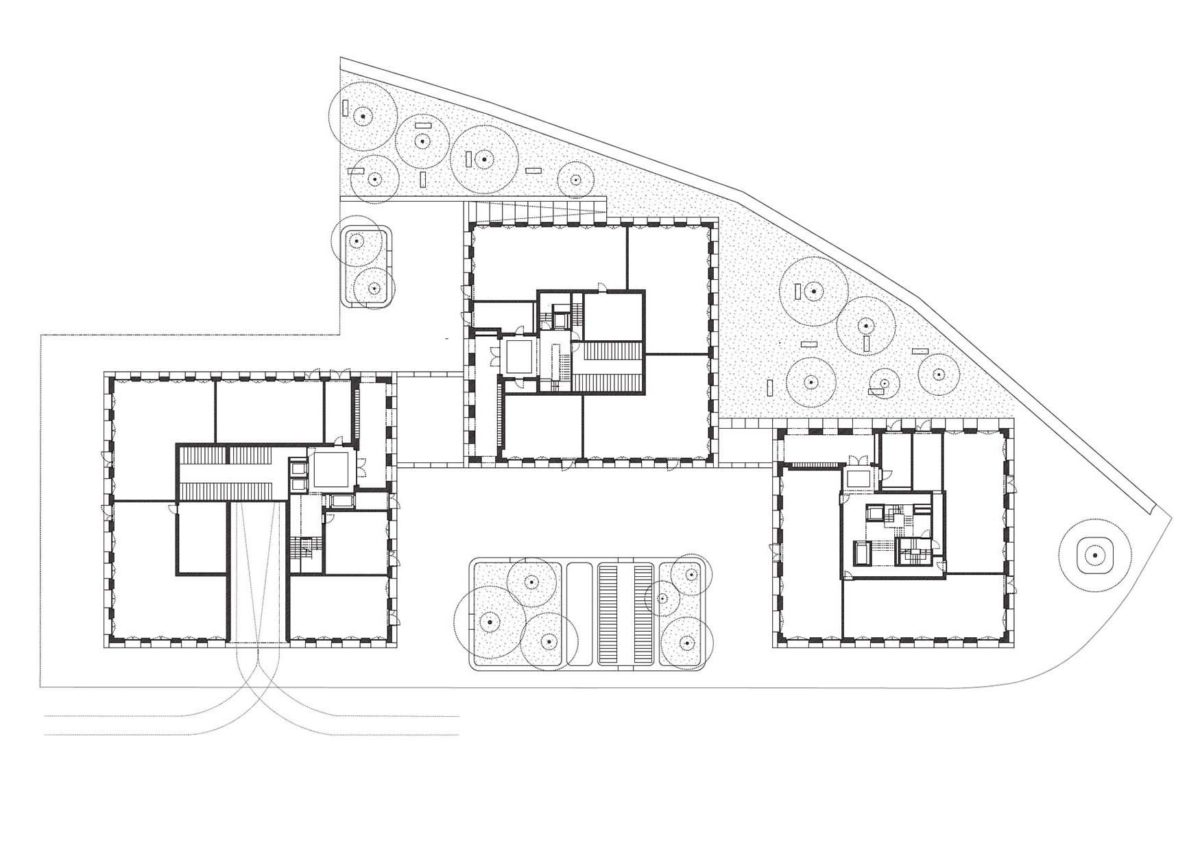
The staggered voids allow for both density and wider vistas.
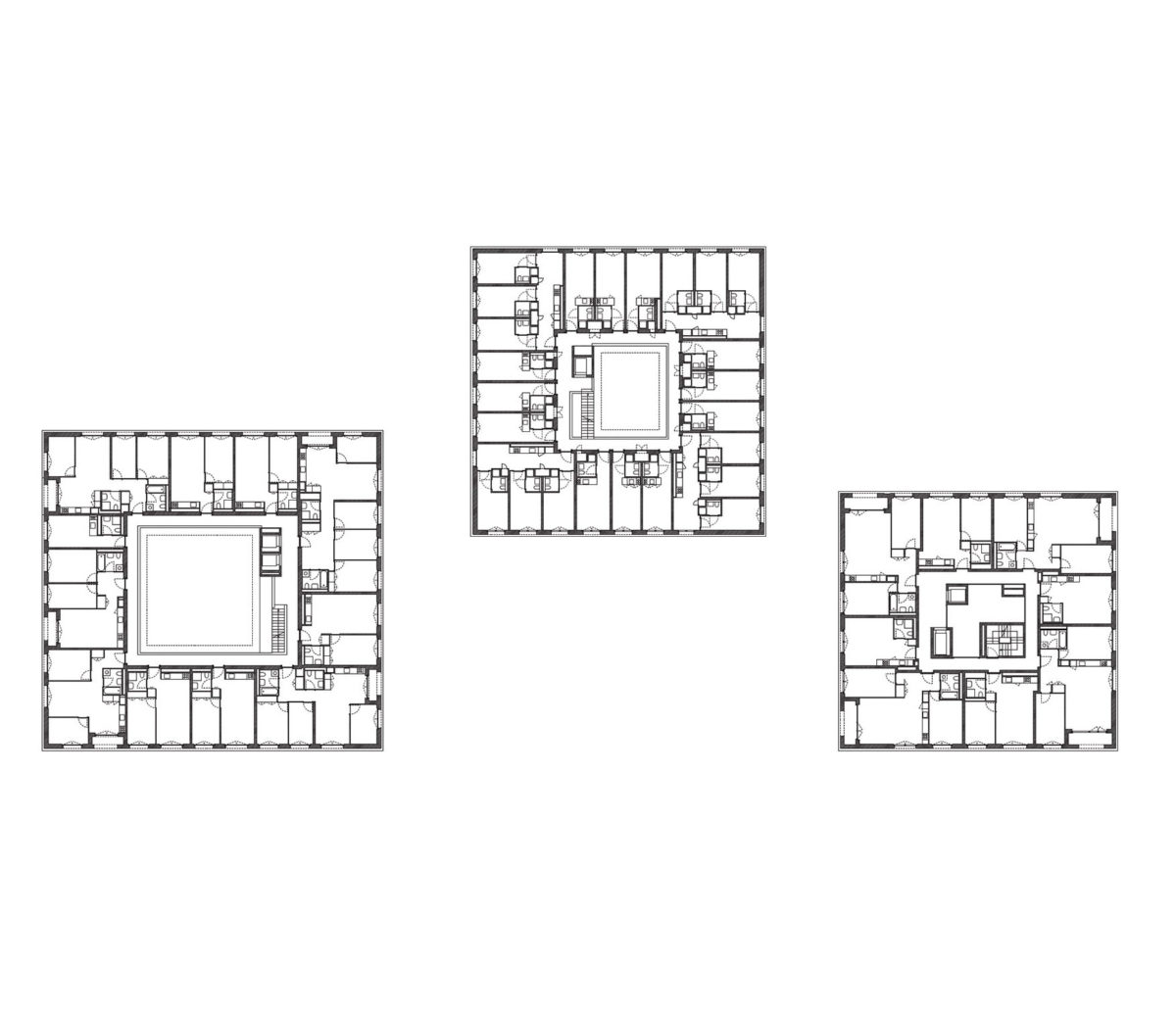
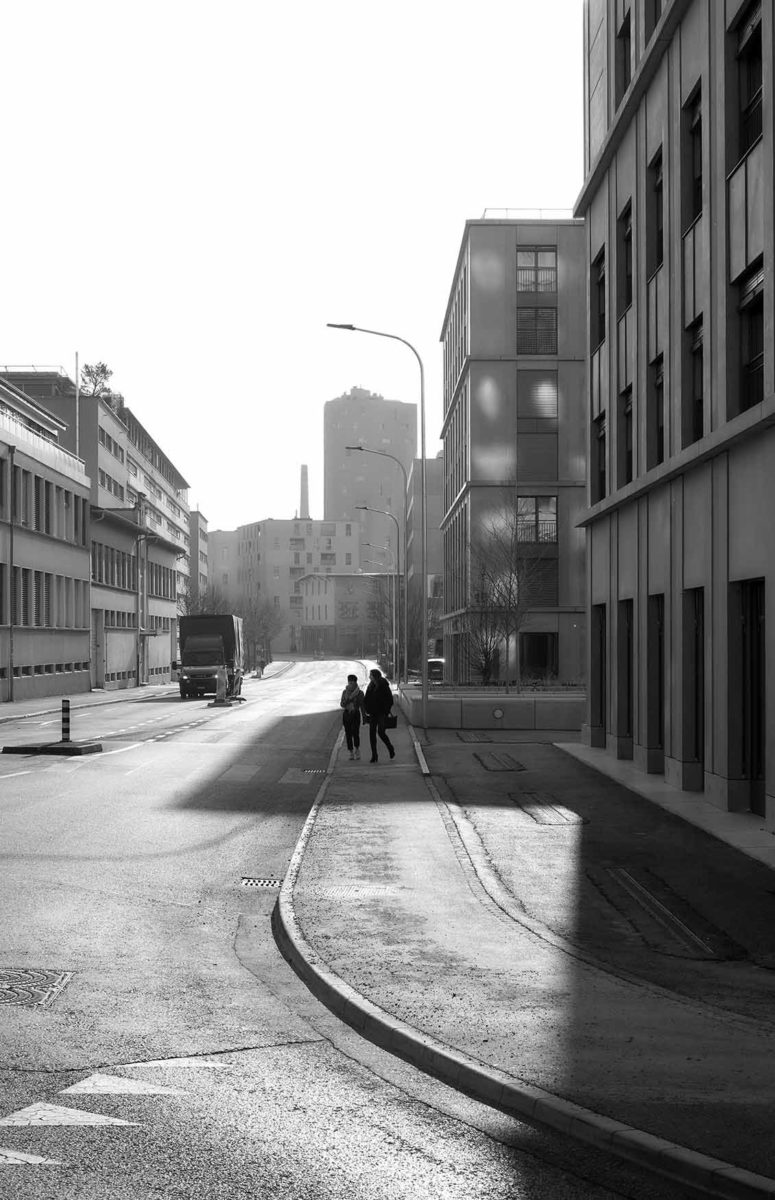
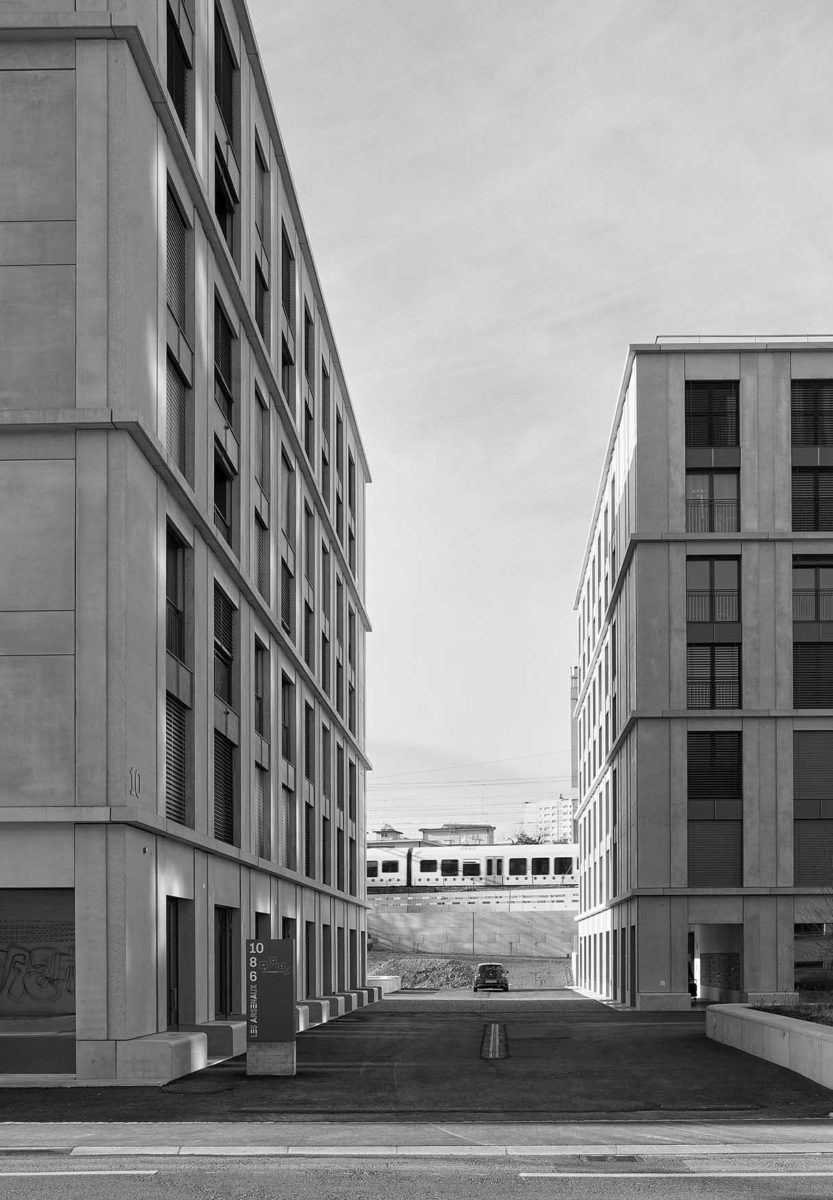
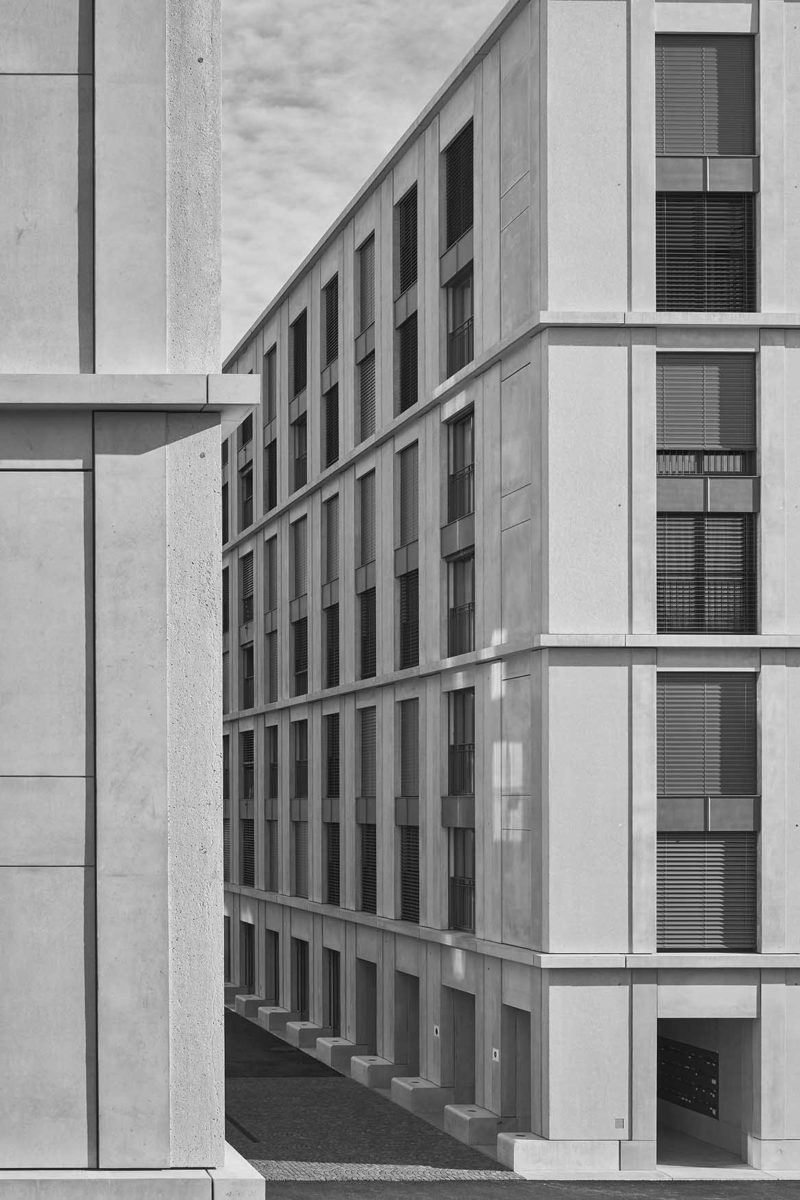
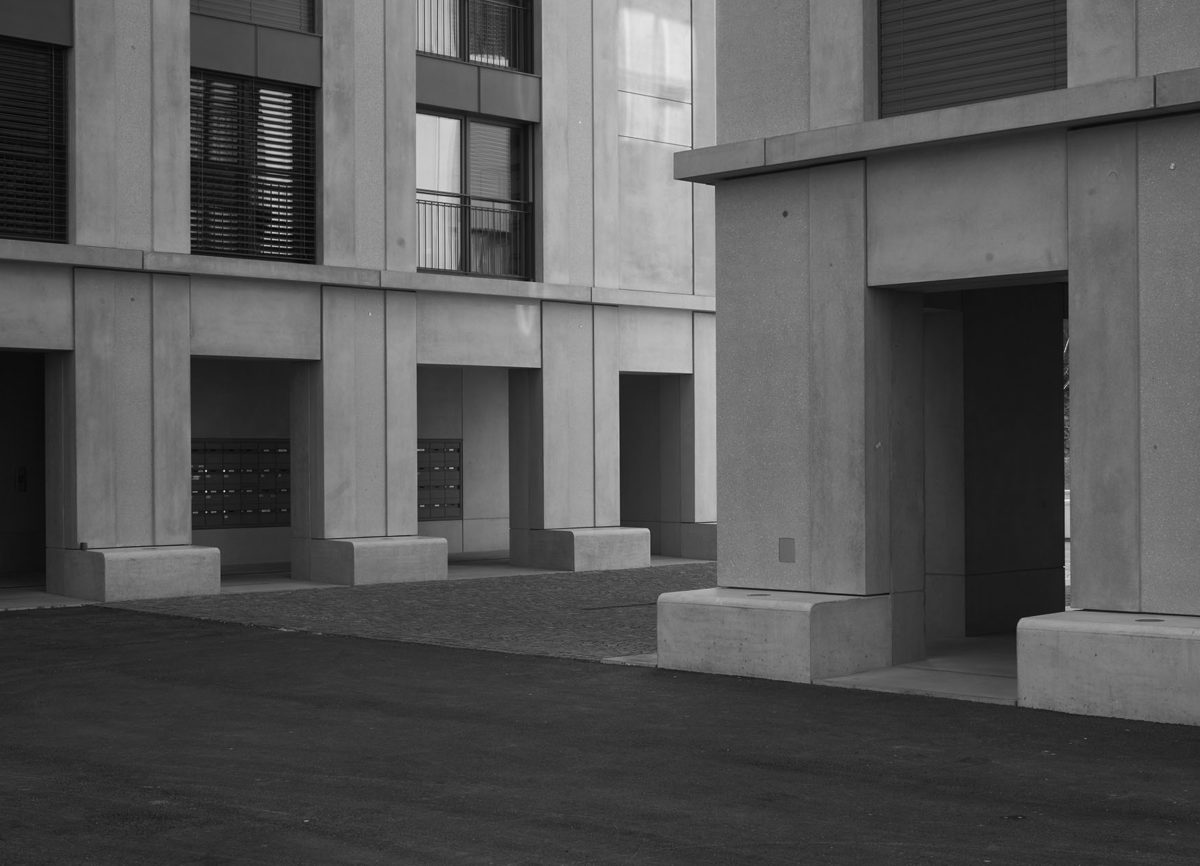
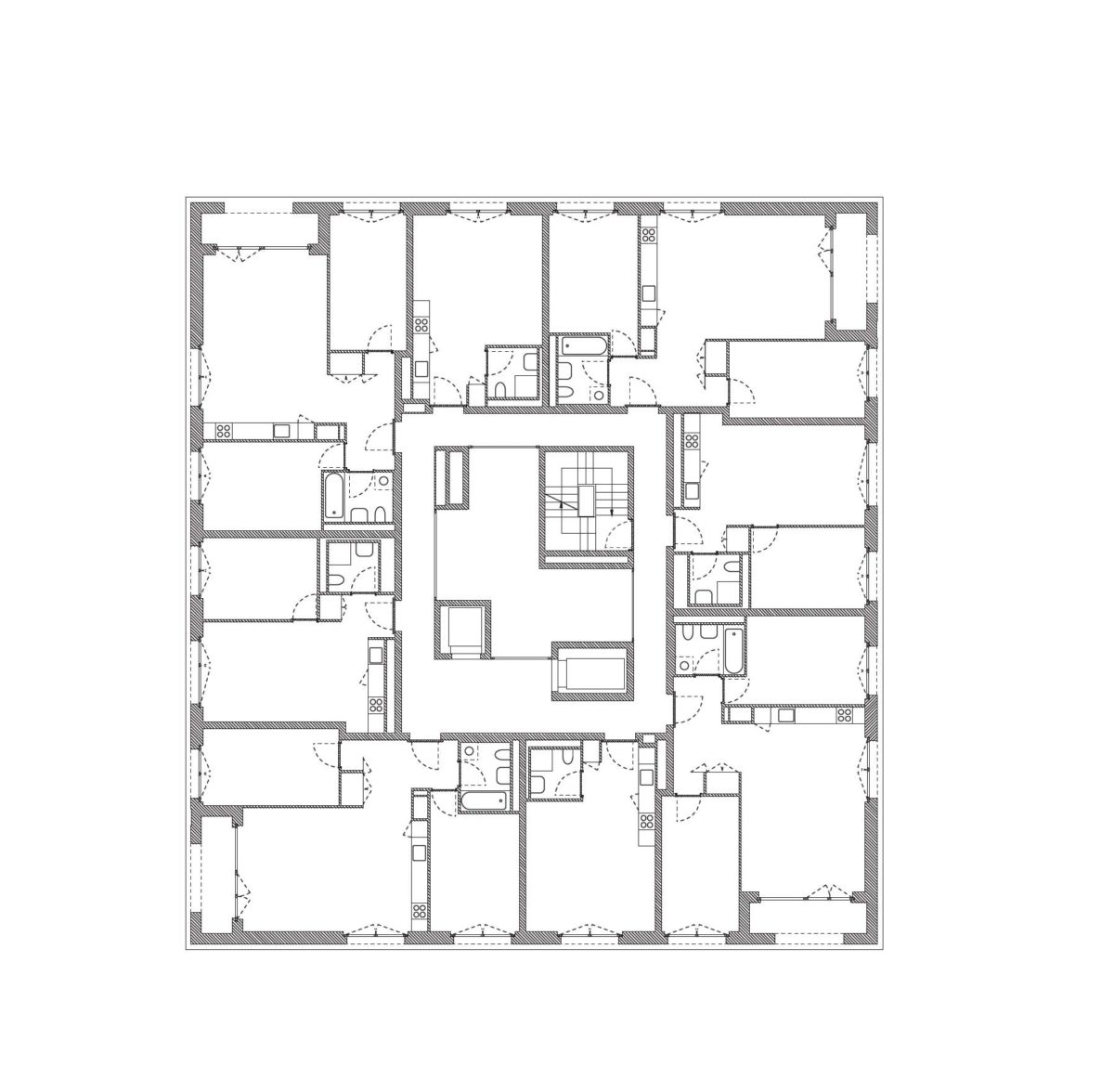
The distributive space in the tower is divided in double high sequences, where through the illuminated separating glass floors, the feet of the neighbours of the upper apartments are perceivable.
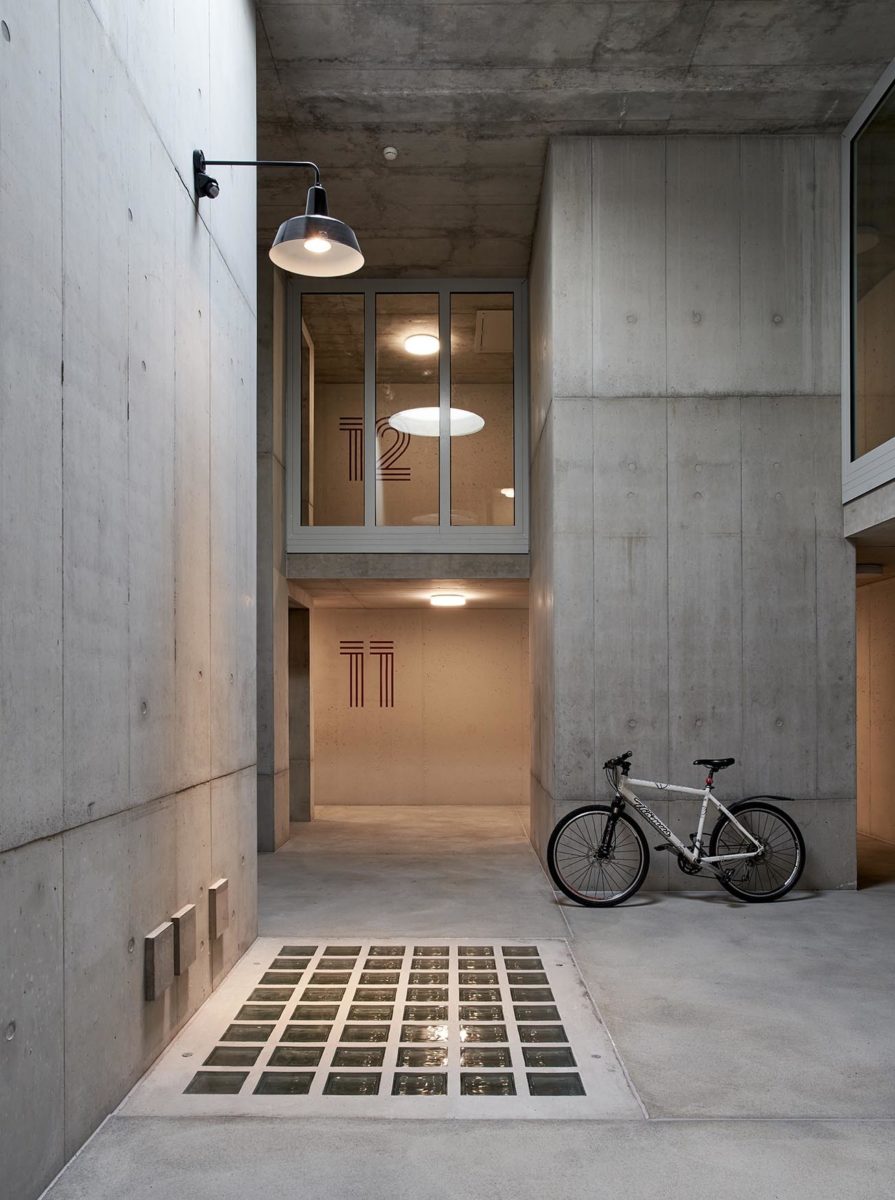
The overall height of the facades was reduced in size by using double-storey high façade elements in prefabricated concrete, which were profiled to differentiate the smooth and rough surfaces, similar to the local concrete fine art of Dumas-Honegger and inspired by the work of Auguste Perret.
