Brunnenplatz
Brunnenplatz Langenthalongoing
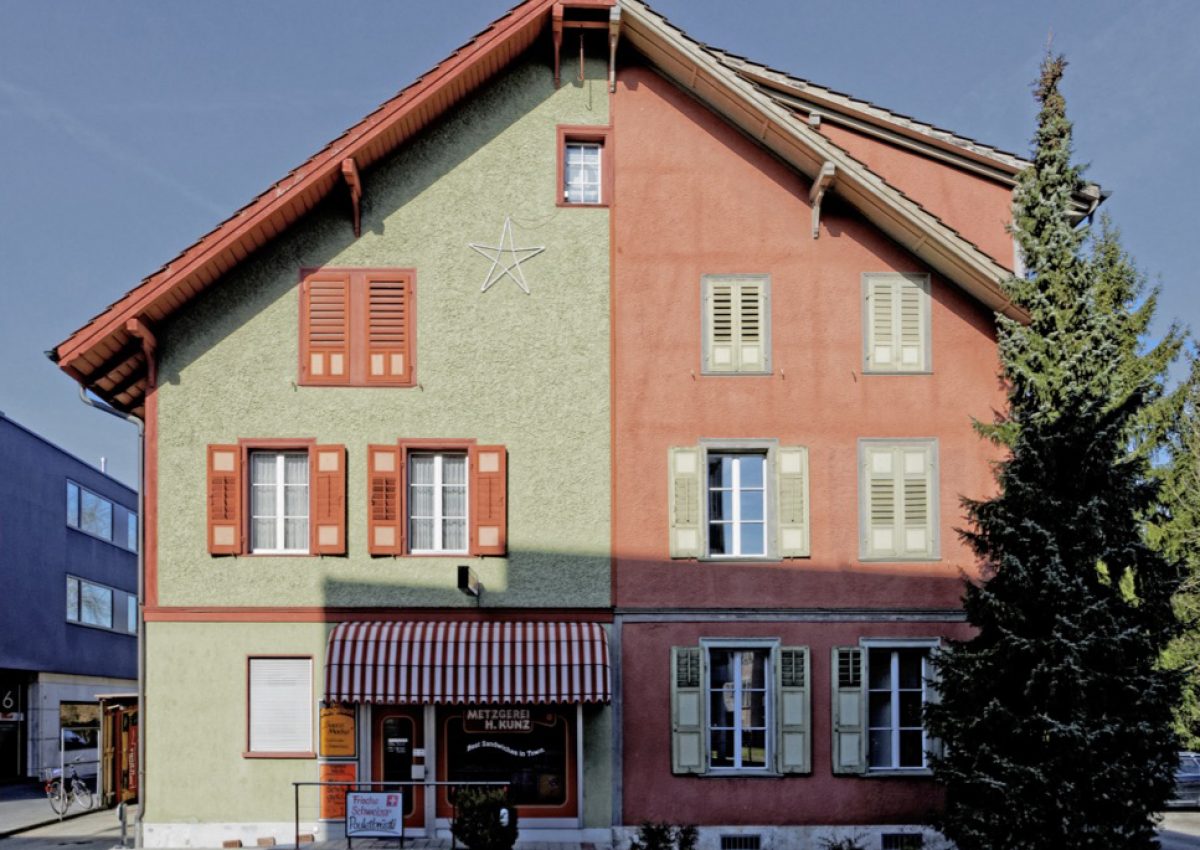
Urban densification study for a triangle form lot in Langenthal. Two new volumes are added and the third, an existing green-red painted butcher house extended in height will have an extension with an even higher element, to mark the start of a new area of the city and to confirm a spatial void. The two new volumes are lower towards the street and are gaining capacity in surface and height in the garden. To reduce the size of the portions, we will apply for all buildings the same subdivision in red & green as the butcher’s house.
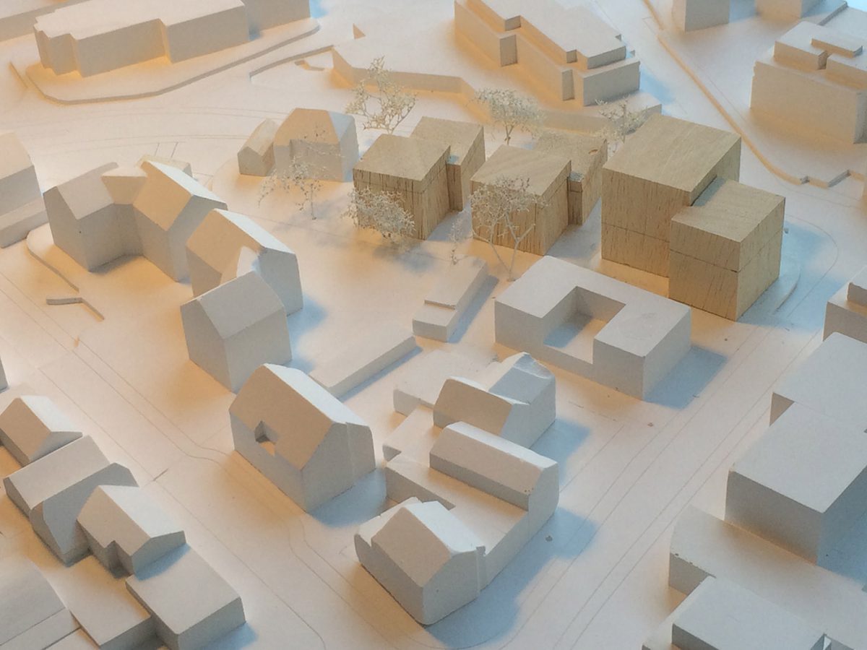
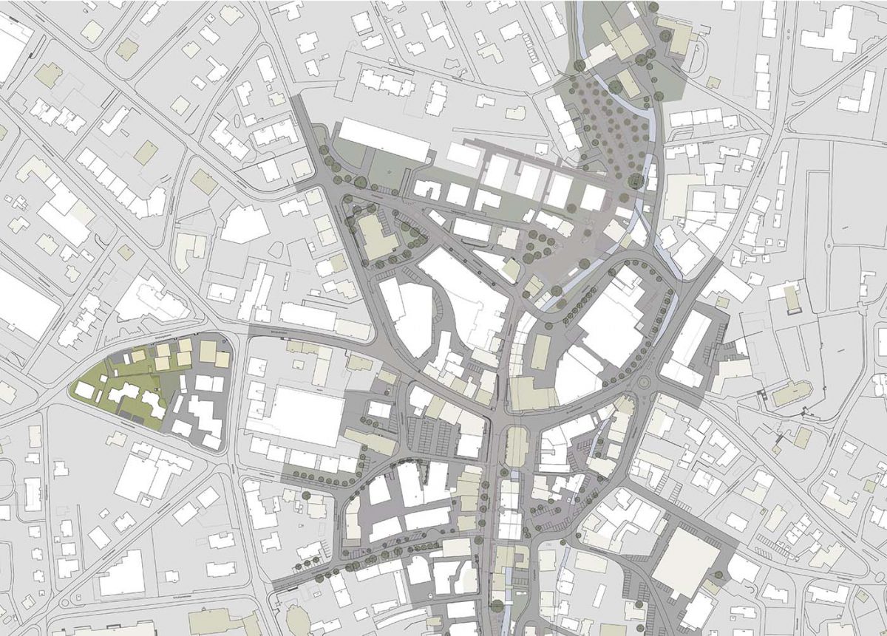
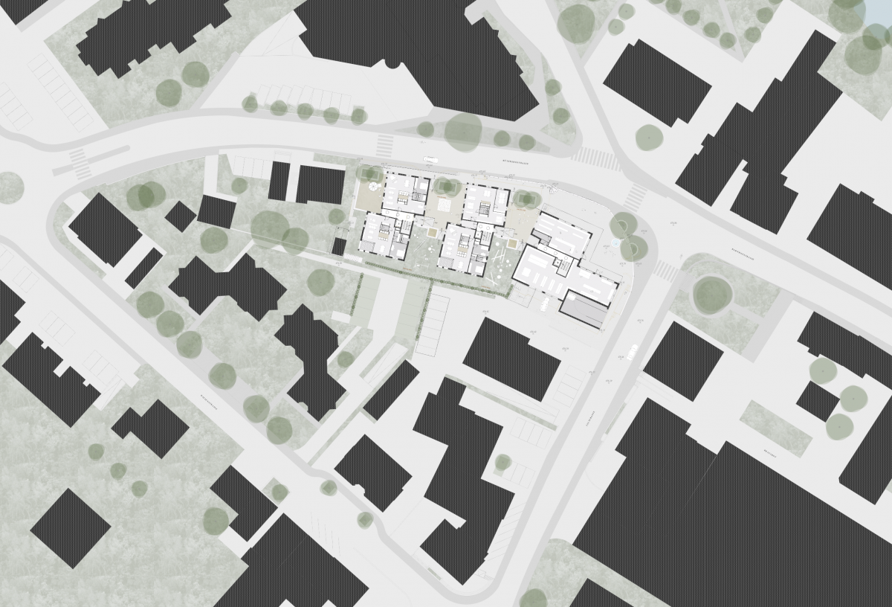
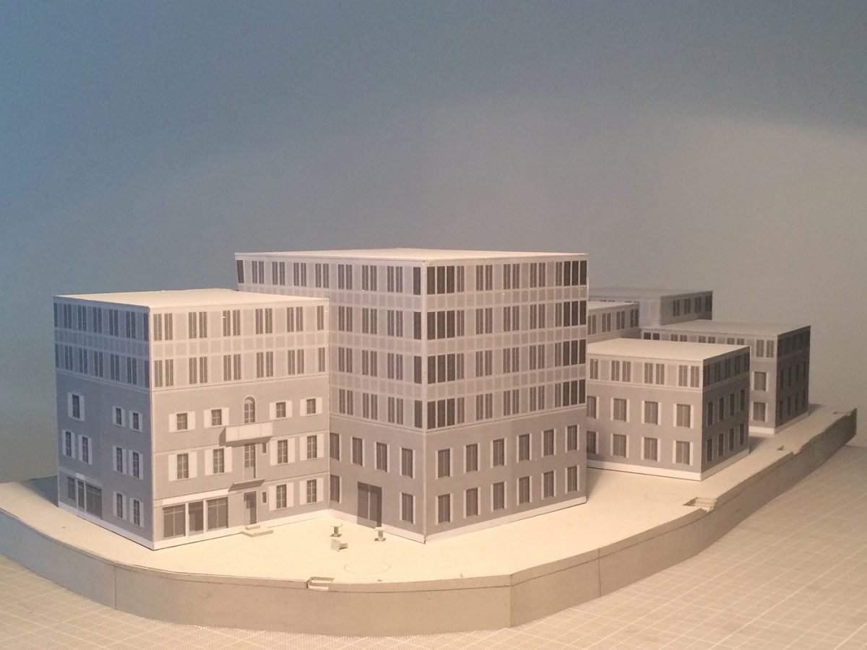
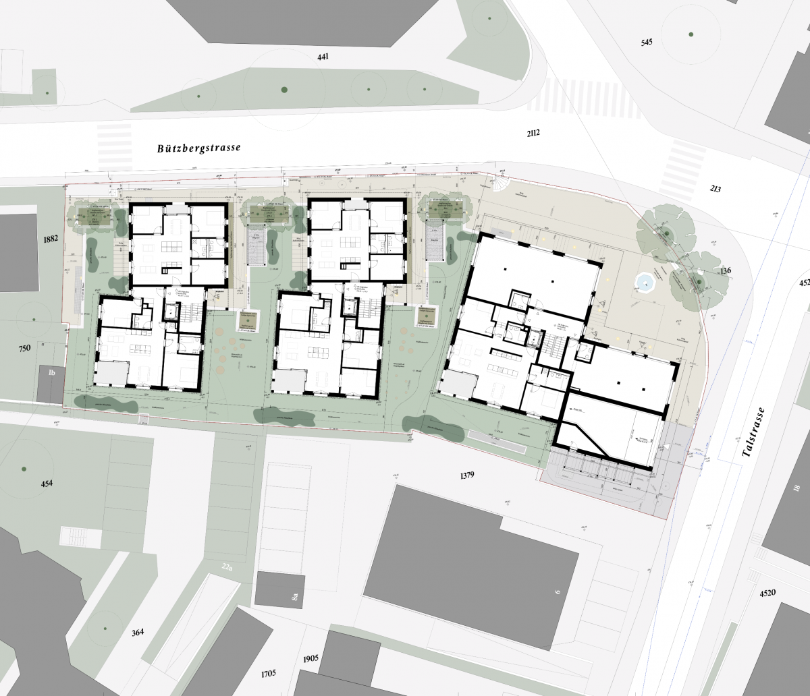
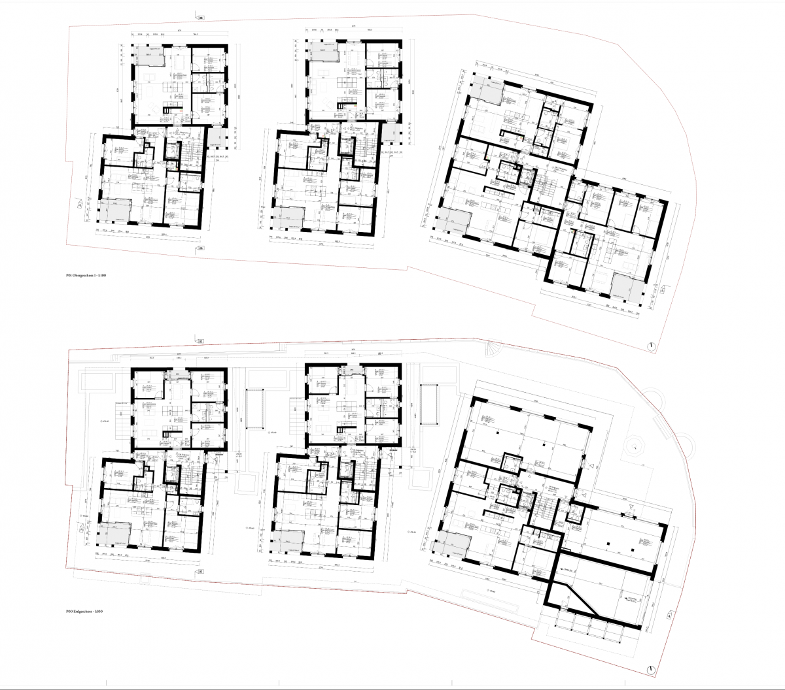
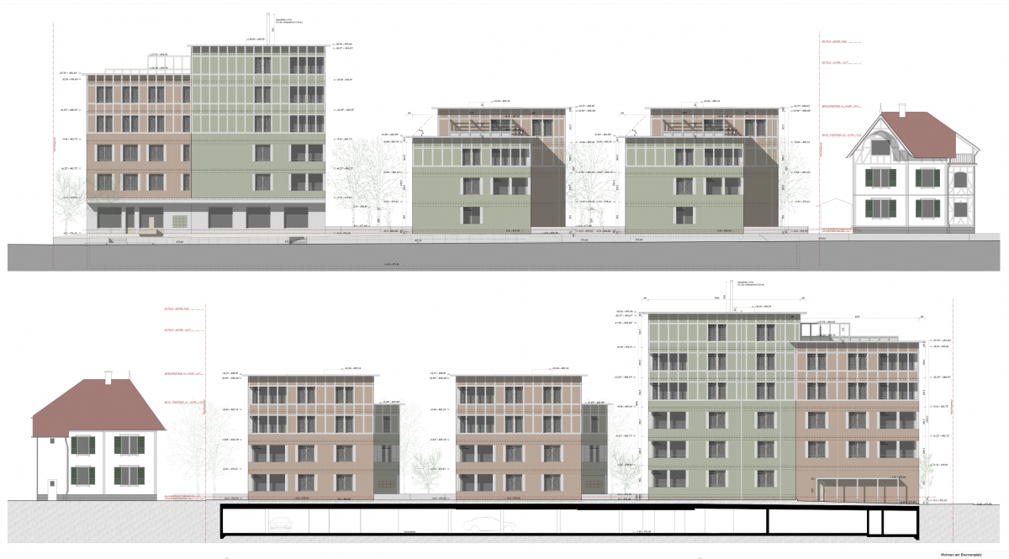
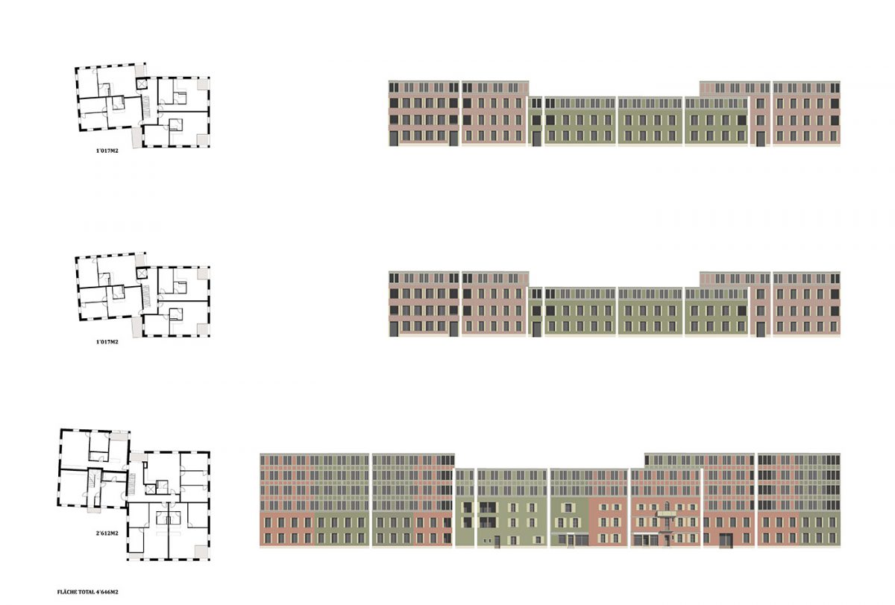
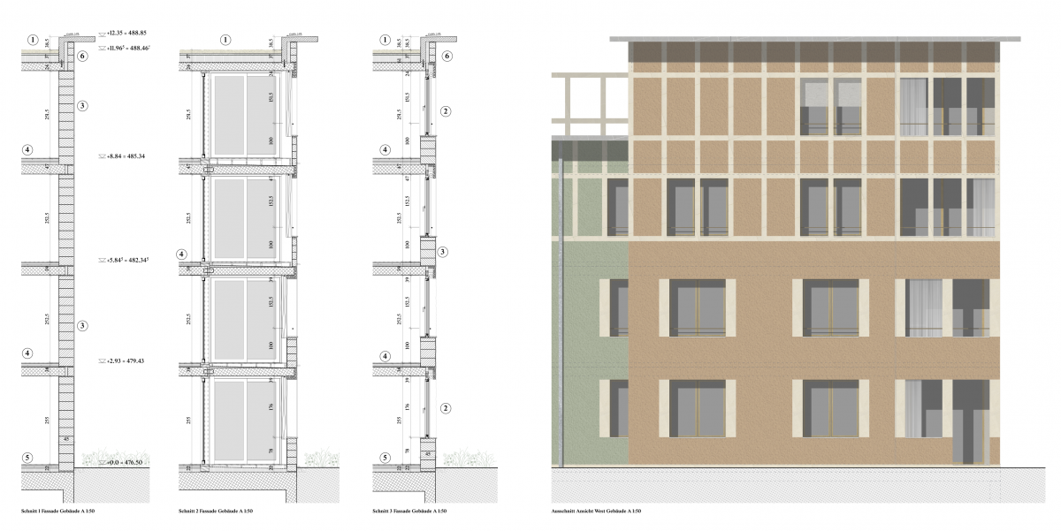
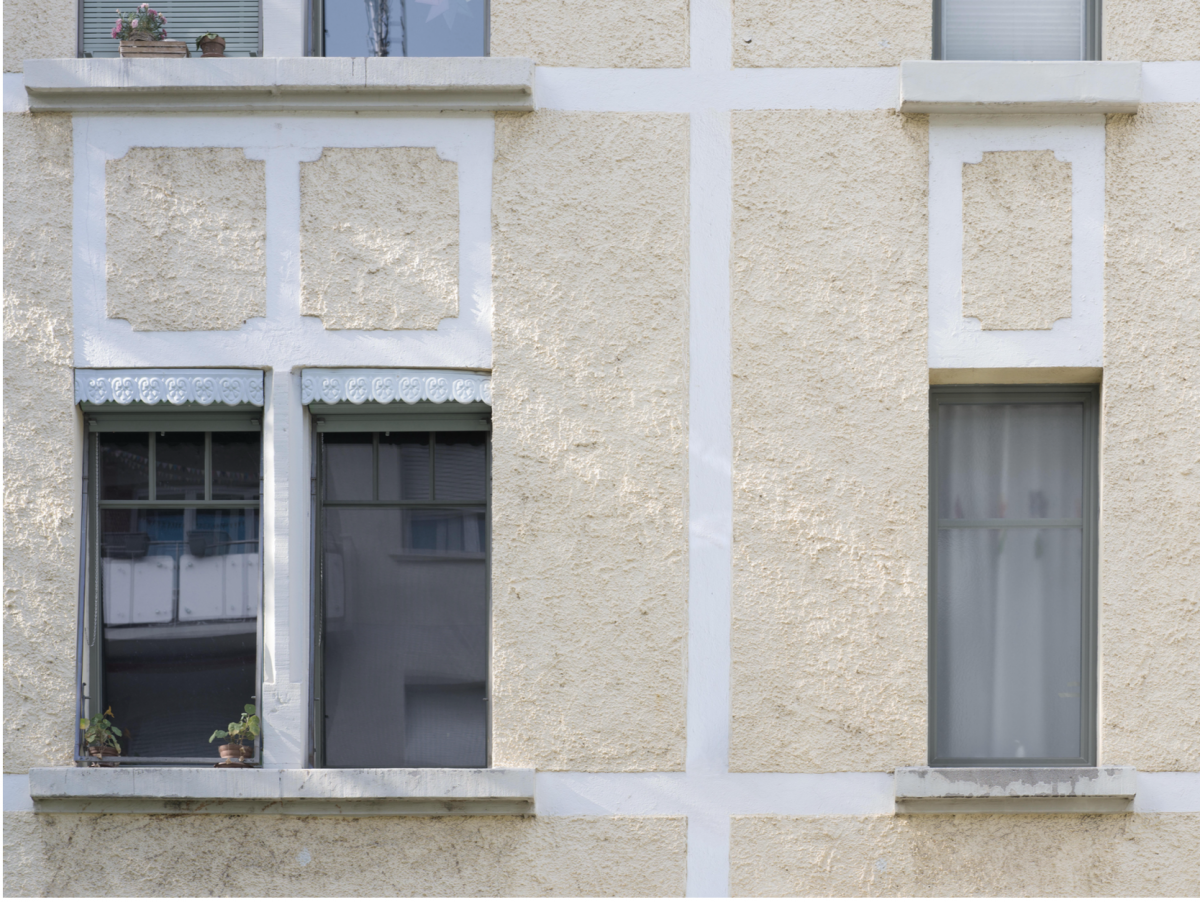
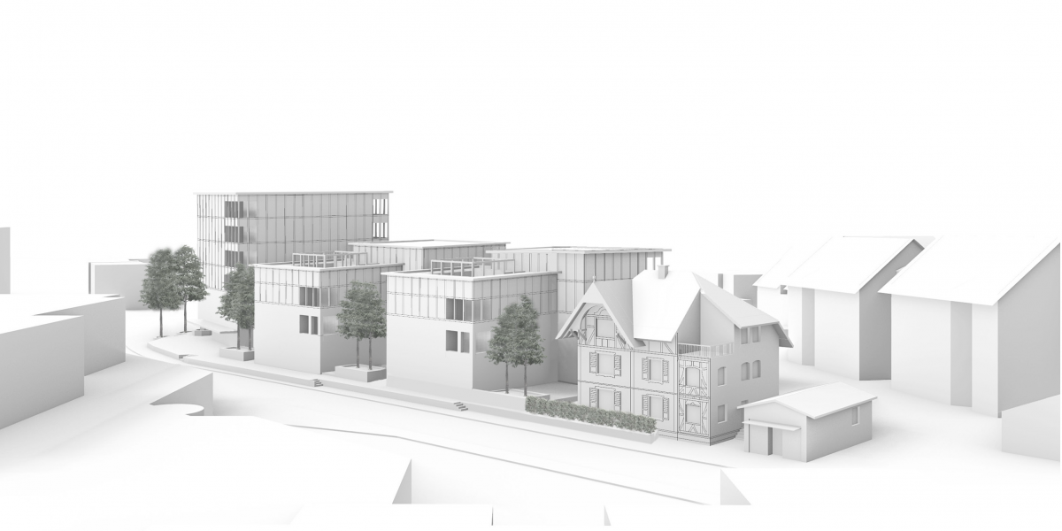
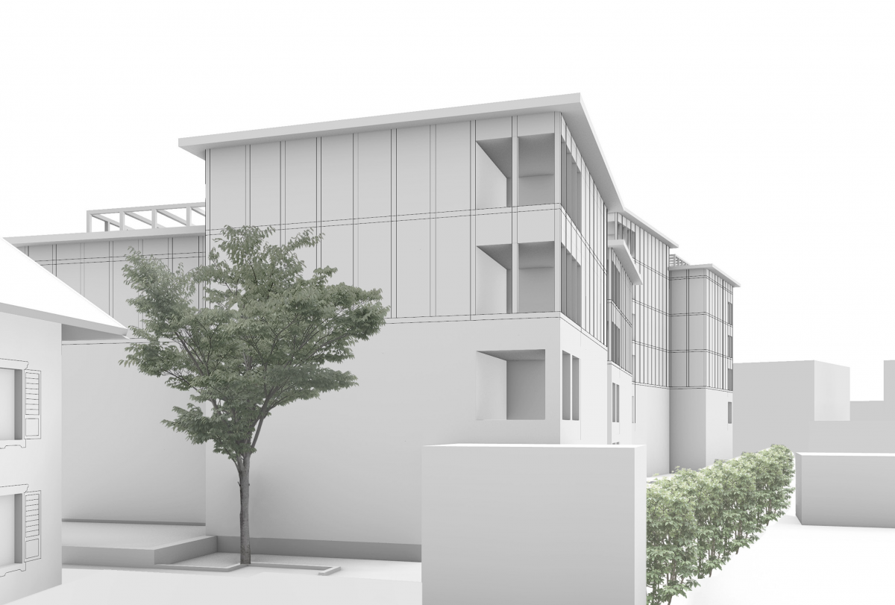
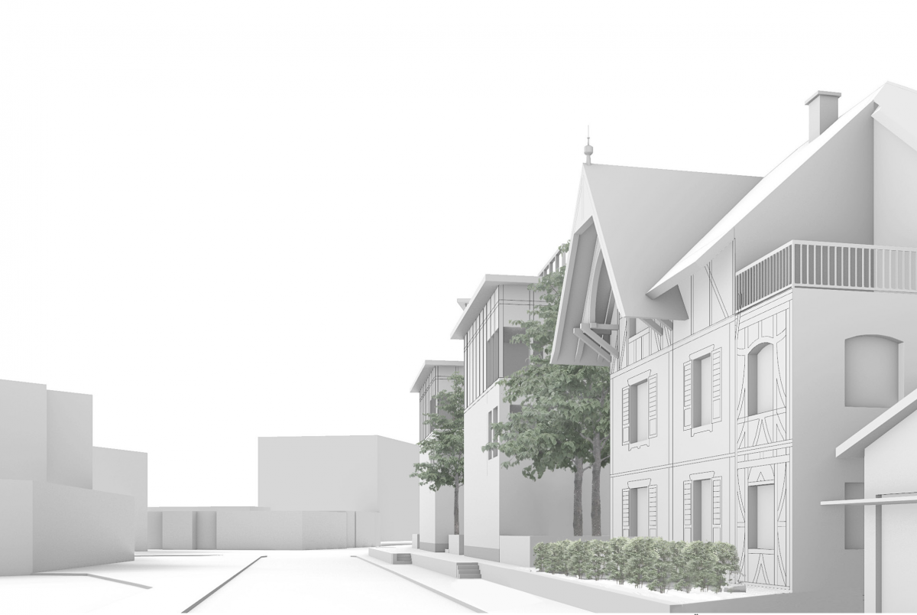
Bauherr: Ducksch-Anliker, Langenthal /Zürich.